Services - Structural - Detailing
Every job is equally important. A job well done gets us a repeat order.
http://www.asplcad.com
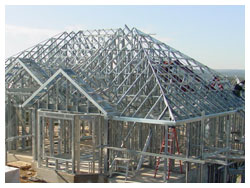
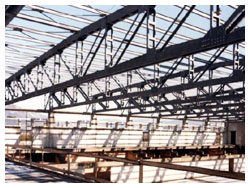
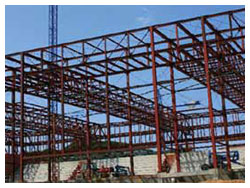
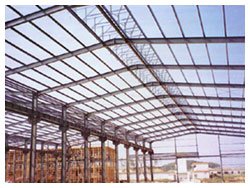
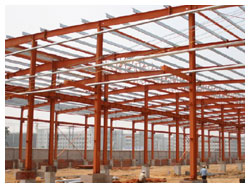
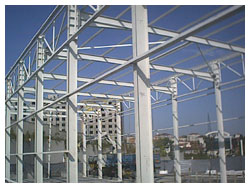
Our Steel Detailing Services cover the following areas in both Imperial & Metric Units using both 3D Modeling and 2D drafting:
Anchor Bolt Setting Plans
Embed Items Location Plans
Framing Plans/ Erection Plan
Connection Details
Elevation Drawings
Deck layout Plans
Purlin and Bridging Plans
Shop Drawings (Columns, Beams, Trusses etc)
Miscellaneous Members (Staircases, Handrails, Ladders etc)
FOB items (Bollards, Bike Racks, etc
AML (Advanced material List)
Field /Shop Bolt Listv
Drawing Registerv
CNC Files (tailored to the Fabricator's equipment)
KISS Files (.kss)
Clash Checking
BIM for complete project.
We make use of the following software
AutoCAD up to 2009 version.
ProSteel V8i
StaddPro 2005
Revit 2009
We can deliver the work in following file formats:
PDF Files (.pdf)
DWF Files (.dwf)
Tiff Files (.tif)
Drawing Files (.dwg)
DXF Files (.dxf)
We are conversant with the following detailing Standards:
Indian
American (AISC & NISD)
British
Australian
OSHA Guidelines for Structure
